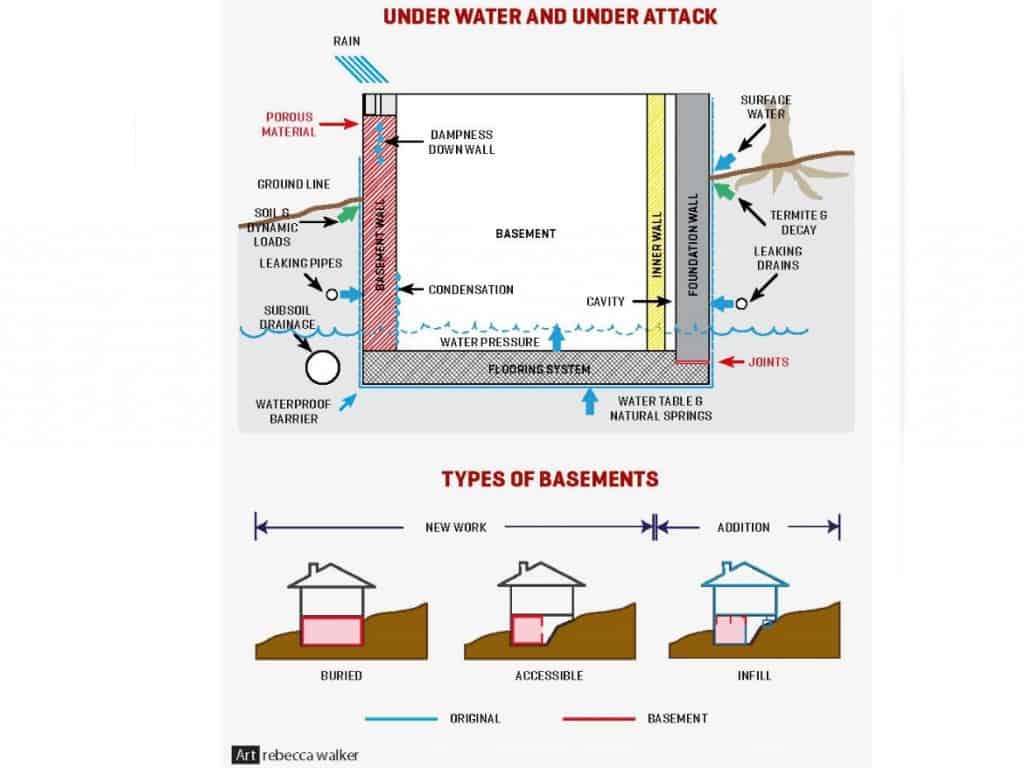Building dry basements
Some building work is more complex than others – and the more complex it is, the more costly the mistakes. Now, builders should look to become experts on basement construction because it is one of the most expensive problems to fix. Jerry Tyrrell explains.
Building anything below ground level throws up more technical problems than you may think – these include structural issues that are mainly due to soil pressure or undercutting existing footings. This is in addition to dampness, condensation, termite entry and unhealthy spaces if you don’t get ventilation right.
Most of these are common sense. Others need research, proper detailing and an understanding of how to make things last in areas where chronic water/water vapour is ever-present.
Don’t be the Good Samaritan drowned by the client he helped
Too often we get caught out doing the wrong thing when we are trying to do the right thing. A client says, “Can you excavate the basement so I can build a room for my mum?” Or, “I want you to line my garage so we can use it as a home theatre.”
I’m convinced that most of you can do this work but it is not for the lazy or faint-hearted. Unless you do understand what happens when you dig out next to existing footings, or what space to leave between soil and a new wall, or how to line an existing wall with FC strips and sheets, expect call backs and endless drama.
Science is your ally. Research is getting easier and easier to do. You do not have to accept a liability for your client’s pushy and impatient bad choices.
Water rules
Now this is basic but I don’t care. You know what I have said about using gravity to keep your buildings dry. Below ground is about gravity AND how this morphs into water pressure underground. In essence the rules are:
Water will always find its own level.
If the water table is higher than your floor level, think of your basement as a ‘boat’.
Any porous material in contact with moisture (water and water vapour) will act like a ‘wick’ and draw moisture into the building – this includes fabrics, bedding and furniture.
Condensation risk increases with basements because walls in contact with soil are cooler than those above ground (warm air condenses on cool surfaces).
Air movement can be minimal and moisture in the air below ground is more difficult to ventilate.
Moisture will damage all but the most durable materials.

Types of basements
There are three main types:
– Buried – soil against all walls.
– Accessible – you can get behind most walls.
– Infil – you are stuck with existing slabs and walls which you have to make dry, keep dry or keep away from new finishes.
There is little doubt that accessible basements are best because if all else fails you can get behind the wall to fix any problems such as a blocked drain, or collapsed soil against the wall or termite entry into a timber frame.
So what to do?
Step 1: DO NOT blindly do a job which will leak, get termites or end up being uninhabitable due to mould.
Step 2: Plan the work carefully with the client. Do a drawing. Get the head heights right – especially under existing plumbing or new beams – and make sure there is enough for the essential ceiling fan. Put the stair in the most logical place. Plan other electrical items so you are not chopping into finishes later.
Step 3: Get your engineer to tell you what slope you need from any existing piers; the size of any retaining wall if you intend to backfill against it; and what beam size you need for supporting the floor above if you need larger rooms without piers in the middle of them.
Step 4: Plan termite management, especially at joints to old work.
Step 5: Choose a suitable waterproofing method for the OUTSIDE of any wall which will be backfilled against. Pay extra special attention to joints. Liquid applied membranes will need protection from mechanical damage.
Step 6: Drainage should always be located LOWER than the internal floor level. Have a riser for flushing clean over the years and protect it with a filter sock.
Step 7: Every surface must be dry before you paint or apply a finish to it, especially if you use vinyl flooring or are stupid and use timber.
Step 8: Coatings should be washable and have a mould inhibitor added – such as Dulux Mouldshield.
Tips for basement work
– Avoid joints in floor slabs and vibrate them well.
– Place subsoil drainage UNDER slabs in very wet areas.
– NEVER, NEVER agree to keep an existing wet slab on ground.
– Always keep an air gap/space between a wet wall and new linings/finishes even if this is just a 20mm treated pine batten.
– Leave at least 100mm of a slab edge exposed if you are using an accessible strip drain.
– Always have at least a 20mm setdown in slab edges even with the best of exterior waterproofing and drainage.
– Protect any external membrane – do not rely on labourers to be careful backfilling or the owners to be careful when they’re gardening.
– Always vent voids around a new basement – both to limit rot to existing subfloor timbers and also limit condensation/dampness around the new works.
– Allow removable access panels at any termite inspection point.
– Do not use mild steel or zincalume door jambs – the bases rust. Tell your client to use aluminium, stainless steel or Class 1 hardwood.
– Avoid using timber joinery and NEVER let your client force you to use MDF products.
– Complete flooring, especially tiles, before fitting any cabinets.
– Use proprietary grouts for floor tiles.
