Walking the walk – Access RULES: Part 1
The RULES project that Connection Magazines and I are preparing is intended in part as a valid alternative to the sometimes confusing and expensive Australian Standards. I’m confident it’s only a matter time now before this clear and concise option will be the default way everyone will access building knowledge in Australia…
You all know I’m a critic of unillustrated wordiness. But even I was unprepared for what I found when I started looking at all the literature about access into our buildings. If a ramp is access for all, and a stair is access for most, then I reckon the tangle of different Standards and sections of Acts is as accessible as a vertical wall sprayed with oil.
Wait for it… there is NO requirement for accessibility in Volume 2 of the NCC – the one that deals with Class 1 buildings (houses)! The Premises Code is an exercise in distraction, using fanfare and repackaging – it simply restates that we should make our buildings accessible to all.
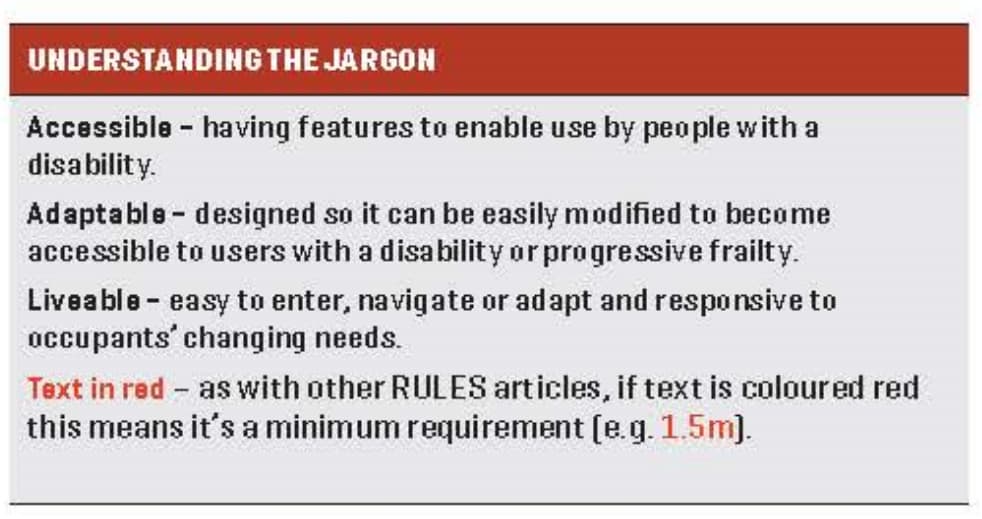
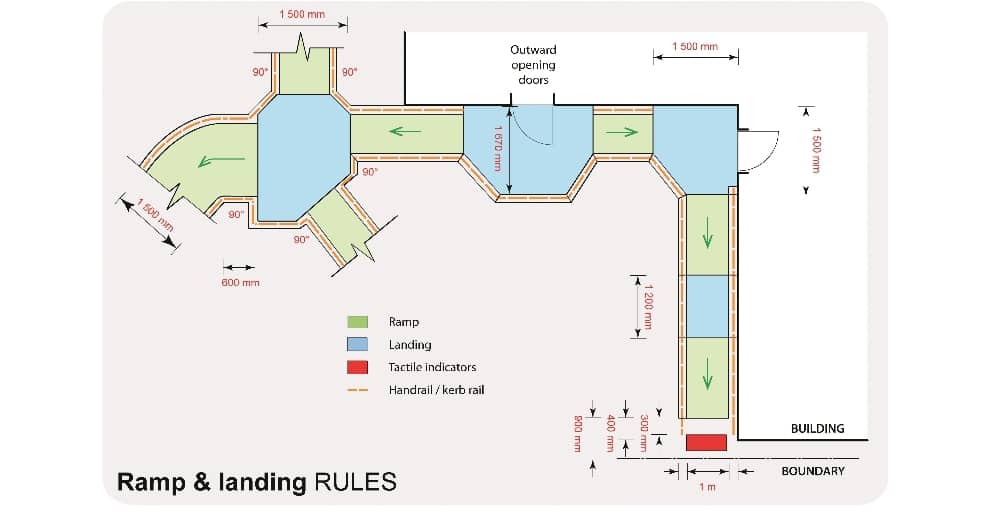
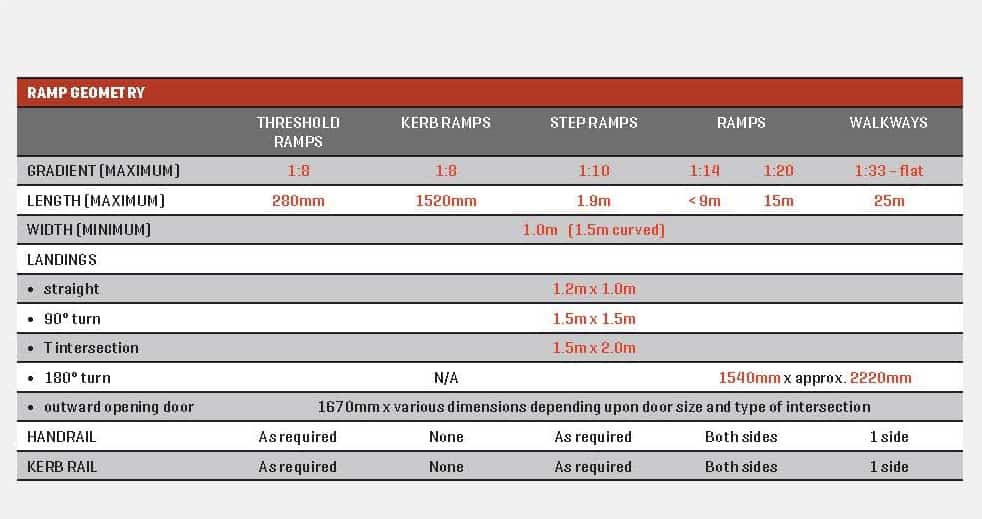
The NCC Vol. 1, table D3.1 makes a pretty good fist of explaining what it all means – but it leaves out standalone houses, which are our bread and butter jobs. I think everyone should be able to use our buildings – access should be a basic human right. Even before I had two sets of twins, had to wheel around my 5 year old son with cancer or had to watch my grandma shuffle around with a broken hip I avoided steps by using set downs or ramps, and planning floor finishes really carefully. Prior to landscaping, I’d also spend time with a machine finely shaping the site to achieve flowing paths and surfaces… without unnecessary stairs.
You guys and girls can make a major difference. Even if you don’t empathise much, the cost of flat floors, wider doorways and functional hardware is minimal when the building is first being built. It’s like arrising joinery, wetting dry press bricks before laying them, blocking new render before doing a first coat, using T2 timbers even for nogging, and using 45° elbows on downpipes. Think seriously about the baby steps you can take to improve access in the next job you do.
This first article on access will look at ramps and external access. It will resource you with the measurements and slopes that you need to know. When you’re using the following table, please include allowances for cross fall in all surfaces where it’s required. I’ve included walkways as ramp.
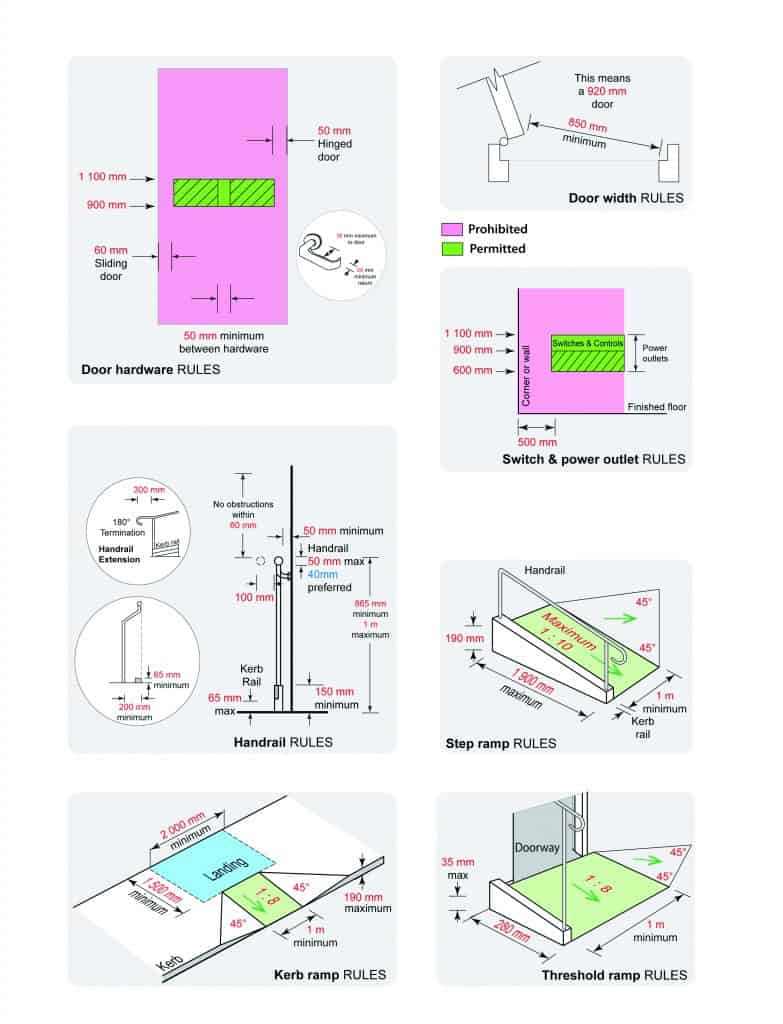
The basics
Let’s get these right to start with. Access should not be an afterthought. Even though houses don’t have to be accessible, they really should be. Here are the easy things builders and contractors can integrate into every future job:
General
– Use ramps instead of stairs where possible.
– No single steps, thresholds or hobs.
– All stair nosings should have a 5mm radius and a contrast to tread – minimum 50mm and maximum 75mm.
Doors
– Use 920mm doors.
– Recess sliding door thresholds to balconies and courtyards flat with adjacent floors.
– Slope everything away from your exterior doorways.
– Install all switches / hardware at ~1.0m from the finished floor level.
– Use lever hardware – snibs must have a 45mm long lever.
– Ensure 35mm minimum clearance between the face of the door and the handle… or even 50mm.
– Ensure 20mm return on handle ends – anti pocket / hip rip design.
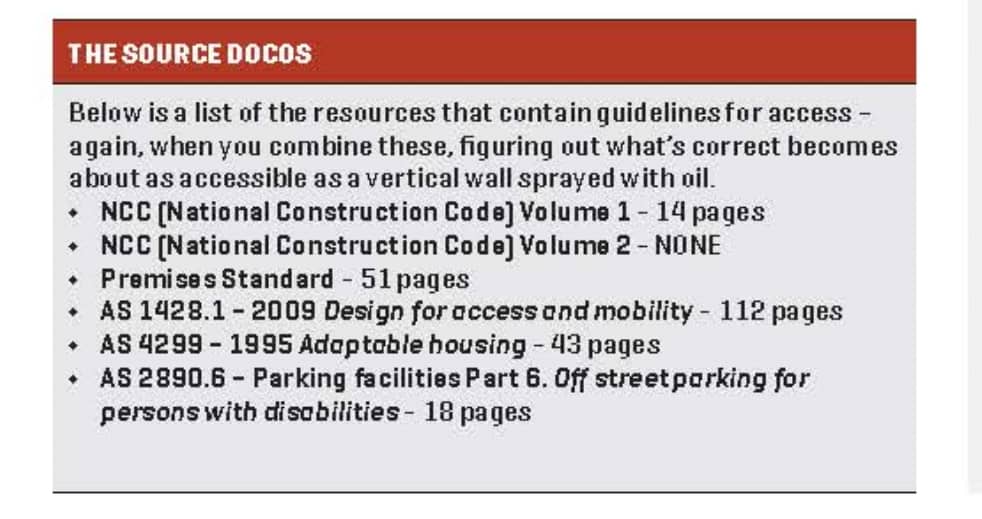
Handrails
– Ensure that they’re 50mm maximum diameter or oval – I prefer 40mm.
– Ensure that they’re continuous around corners.
– Extend handrails 300mm (or 1 tread) longer than stair.
– Return ends of handrails, and never have sharp edges.
– Ensure 50mm minimum clearance from handrail to wall / obstruction .
– Leave 600mm clear above all handrails.
Pretty basic and easy to do eh?
Conflict
If you comply with our Access RULES, you will probably be non-compliant with other requirements of the NCC. This is unnecessary, and should be resolved by the Australian Building Codes Board. The main areas of conflict occur with:
1. setdowns at doors / balconies
2. inconsistencies in height between 865mm and 1m for handrails / balustrades
3. poorly considered advice – like 450mm high walls, which are too easy for able-bodied people to tumble over
4. chronic trip risks with the height of current tactile indicators
5. inspection access for termite management systems
6. drainage around buildings, if surfaces need to be higher to comply with AS 1428
7. duplication / repetition / confusion between most of the references we’re expected to use.
Access is an investment by everyone to give benefits to future users of our buildings. It shows our love of children, older relatives and friends and those who, through no fault of their own, can’t ‘jump puddles’ or other little obstacles. Ironically, this also means our buildings are usable to more people, and are cheaper to own because they don’t require expensive modification for things that should always be done when a house is first built.
Have a look at my diagrams – they should help you make sense of some of this. Future articles will add more details and clarity. Stand up builders! May access begin with your next step!
