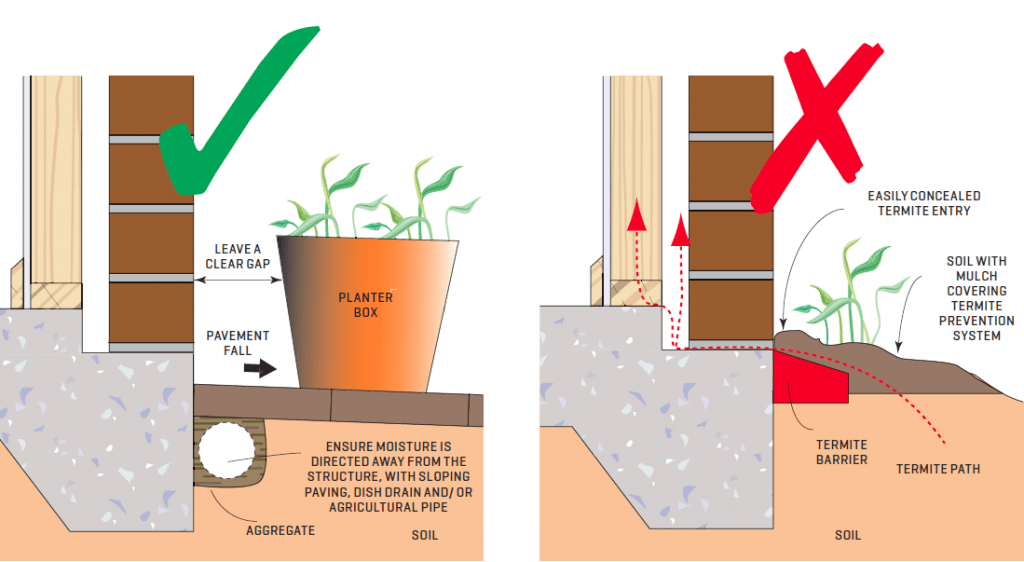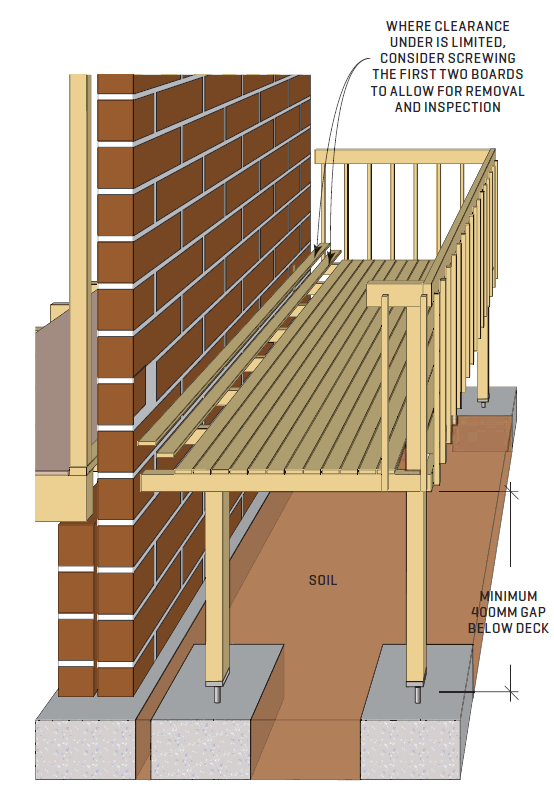Say goodbye to termites
Timber development association chief executive Andrew Dunn explores the conditions that affect the likelihood of termite attack on a building and what information is available for the successful design, and long service life, of a timber building.

Entomologist Thomas Snyder wrote the following statement in his book, Our Enemy the Termite: “When a salesman employs arguments, ‘Use our material or your house will collapse due to ravages of termites’ give pause!”
These words are as valid today as they were when he wrote them in 1935.
Conditions conducive for termite activity
WoodSolutions Guide No. 5 – Timber Service Life Design is a well researched summary of what affects the life of timber in a number of building applications. As you may expect the activities of termites is one factor that can have an adverse effect on timber and this guide details the hazards that are favourable to termites. Most of these hazards are relevant for all buildings, irrespective of what materials they may be made from.
The method used in Guide No. 5 evaluates the risks to a structure exposed to the most common species of subterranean termites. The risks are dependent on a number of factors, or hazards.
These hazards are:
1. Location in Australia. The warmer the climate, the greater the hazard is from termites. This is recognised within the National Construction Code (NCC) which states that termite activity in Tasmania is insignificant so no measures are required to protect a building from termite attack in that state. Due to the warmer climates in the Northern Territory and Queensland, buildings in those states require additional protection against termites than those stated within the general requirements of the NCC.
2. Age of suburb. Buildings in older established suburbs are more prone to attack than those built in new suburbs, simply because they have been around longer.
3. Distance to nearest boundary fence, established housing or bushland. Buildings closer to these hazards are closer to possible existing termite infestations and hence more prone to attack.
4. Availability and proximity of potential nesting sites and food sources. The occurrence of wood logs in the garden and/or loose timber under the house increase the number of potential nesting sites. The more of these there are and their closeness to the house increases the likelihood of termite attack.
5. How close the structure is to the ground. The likelihood of termite attack increases as the height of the building off the ground decreases. Elevated floor buildings fair better than slab on ground buildings.
6. Type of construction material. The presence of untreated or non-termite resistant timber increases the building’s susceptibility to attack from termites.
7. Environment favourable to termites. Higher levels of humidity and lower levels of human activity (such as holiday homes) increase the likelihood of termite activity.
By considering all of these hazards, the method in Guide No. 5 gives a total hazard score for the building. The method then compares the score against the types of termite barrier systems being employed or considered in a building and recommends minimum frequency of inspections and the period between retreatment of the system if such a system is installed (i.e. reapplication of chemicals). Following these recommendations will estimate the apparent risk of termite attack to that which is currently considered acceptable. A score on whether a given protection system is suitable or not can then be determined.
Note that the type of construction material is just one hazard of the seven needing consideration. Again, to quote Thomas Snyder: “It’s not the type or kind of construction material, but the manner in which it is used in construction that will lead to or prevent termite damage to buildings. Wood, masonry, concrete, block, hollow tile, stucco and even rammed earth can be effectively used so that the building will not be attacked by termites, if the possibility of termite damage is given careful consideration when plans are being drawn up by the architect.”
So, material choice may address one of the hazards above but it does not mean that risk from termites has been reduced or removed completely.
Building regulations and termites
The NCC is principally there to provide for the safety of the lives of occupants within buildings. Therefore when it comes to termite protection the Code is primarily interested in minimising any damage that termites may have on the elements that support load and prevent the building from collapsing on the occupants. Within the NCC these elements are described as ‘primary building elements’ and include roof, ceiling, floor, stairway or ramps and wall framing members as well as any structural bracing.
Where all the primary building elements are not susceptible to attack such as when they are constructed from naturally termite resistant timber, appropriately preservative treated timber, metal, concrete, masonry or reinforced fibre cement, the NCC does not require a barrier to be installed. Where any of the primary building elements are made of termite susceptible materials, then their use requires that a termite barrier is to be installed.
An example is a house frame that is made from appropriately preservative treated timber framing but uses untreated structural plywood bracing. To meet the NCC a barrier would have to be installed to protect the plywood bracing. Providing a barrier to just the bracing is not practical so a barrier system to all of the building would be the best course of action.
The NCC aims to provide comprehensive building regulations for buildings across Australia. When it comes to the regulations for prevention of termite attack it is difficult to cover all parts of Australia in the NCC as, as noted in Hazard 1, termite activity increases as the climate gets warmer. Volume 2 of the NCC firstly asks if a termite barrier is required as in some regions of Australia where the risk is insignificant, as it is in Tasmania, no barrier is required.
Barriers are required in all other states except some regions of Victoria. For northern and warmer parts of Australia there are additional requirements; these variations to the NCC are listed here.
State variations to the BCA
Queensland
- The list of primary building elements also includes door jambs, window frames, reveals, architraves and skirtings.
- A termite barrier must have a design life of 50 years, or, if a chemical barrier, be easily replenished or replaced.
- If using a perimeter chemical barrier, trenches must be excavated and treated while exposed, and then backfilled with suitable material and the backfill treated. A 300mm wide x 50mm deep concrete cap must be installed to protect against damage to the barrier.
- Two durable notices (instead of the general requirement of one) about the termite barrier systems installed must be displayed in prominent locations.
Northern Territory
- Naturally termite resistant timbers can only be used if the Mastotermes species of termite is not present.
- If using barrier systems from AS3660.1, additional termite management measures are required in areas where Mastotermes darwiniensis is present.
Builder guide
Although the Guide No. 5 discussed above is an excellent read, it is a bit complex to apply to individual house site and design each and every time. To help in the everyday design considerations, the WoodSolutions website contains a section on termite management in house construction.
In this section a key reference handbook Termite Risk Management – A Step by Step Guide for the Building Industry (the Termite Risk Management Handbook) is available for free download. This handbook takes the learning about hazards that are discussed in Guide No. 5 and details practical solutions by taking into account the common building requirements within the NCC.
Let’s consider a few examples.
Example one: garden beds
The effectiveness of termite barriers can be reduced by home owners who may not be aware of the system employed and inadvertently create a path for termites into the house.
Figure 1 shows a common situation where the homeowner covers the termite barrier, in this case a chemical soil barrier, with a garden bed. This compromises the installed termite barrier system, allowing undetected entry of termites into a house.

Figure 1: Do’s and don’ts for garden soil next to a building’s external wall.
Example two: decking
Making a building easier to inspect and detect termite activity is a key termite management strategy. Some parts of the building are hard to inspect, such as the intersection of a deck next to the house’s external wall, particularly where the space under the deck is very low.
Figure 2, also from the Termite Risk Management Handbook, details a method to make this inspection easier. Having the decking board parallel to the house envelope screwed instead of nailed will allow easy and regular inspection without causing damage to the decking boards.

Figure 2: Strategy to improve inspections at the interface of a timber deck and the house envelope.
Termite resistance of timber species
In addition to the guide and handbook mentioned above, the WoodSolutions website contains a list of common timber species and their properties, which includes each timber species’ susceptibility to termites. It also explains the appropriate level of preservative treatment to make susceptible timber species termite resistant.
As Thomas Snyder knew in 1935, a building must employ a mixture of strategies in its defence from termite attack: these management strategies cover choice of appropriate barrier treatments, retreatment as required and regular inspections.
