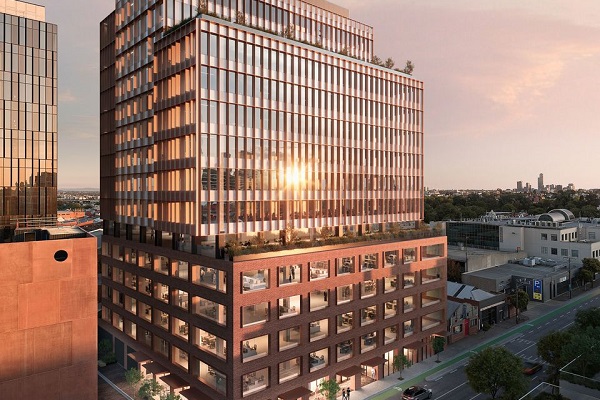Melbourne’s tallest timber tower now underway

International real estate leader Hines will begin construction next year of the tallest timber building in Melbourne – a 15 level project in Wellington Street Collingwood.
Designed by Jackson Clements Burrows Architects, the tower named ‘Wellington’ will incorporate updated designs to meet the demands and needs of the market post-COVID.
Hines recognizes the needs of contemporary, technology-rich workers are shifting the way we think about workplace design.
They have connected with designers to explore these shifts and respond to growing cultural demand for local authenticity, sustainability, and urban and social connectivity.
The outcome is Hines global T3 strategy for prefabricated mass wood construction – Timber Transit & Technology, a unique and highly successful program for buildings around the world.
Hines local Construction Manager Jo Lees will explain the T3 concept in a presentation at the Timber Offsite Construction conference in June next year, just prior to the Collingwood project site commencement.
Jo commented “the T3 design concept of wood columns, beams, and floor joists relies on exposed engineered wood components that convey organic warmth and beauty within the workplace environment, while being sustainable, renewable, and structurally predictable.
“The T3 concept also provides modern, clean, energy-efficient systems and technologies aimed at reducing the lifecycle carbon footprint of the project within its community.
Jo added “while timber will be used to construct the building there will also be plenty of wood visible inside to create a ‘biophilic’ atmosphere aimed at reducing stress and improving productivity through interaction with natural materials”.
For more information on the conference theme ‘Timber & Technology – The Zero Carbon Future’ visit the website www.timberoffsiteconstruction.com
