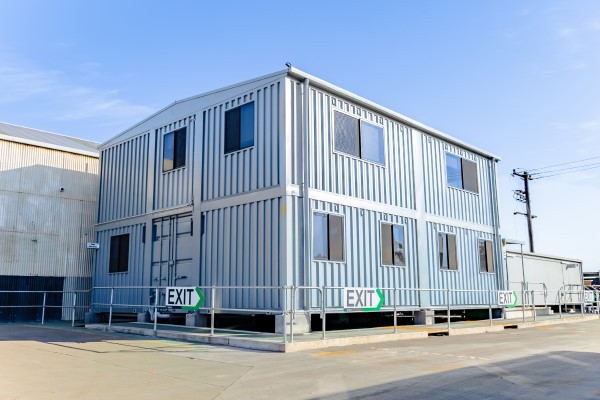Modulate creates a relocatable two-storey office

Modulate Group has created a relocatable two-storey office complex, taking sustainable design and construction to the next level.
Modulate, an Australian company dedicated to steel innovation as a green building material, put its global green philosophy into practice in Mayfield, Newcastle NSW with a spacious light-filled 225m2 multipurpose office providing a durable and practical design for the recycling staff of InfraBuild Recycling, an Australian scrap metal recycling steel manufacturer.
InfraBuild Recycling national project operations manager David Bowden says that the Modulate building for Mayfield provided a good design and expected lifespan of up to 25 years before recycling.
“We believe the very tough but very comfortable relocatable steel building we refined and customised shows what can be achieved within the scope of well-designed container-based steel buildings,” David says.
The durable roof structure, efficient water management and climate control systems ensure a comfortable and practical working environment. The integrated modular design, with customisable container widths, allows seamless transitions between rooms and maximises space utilisation and comfort while eliminating dark and confined spaces.
Sliding glass doors separate the hallway from the large boardroom a manager’s office. The boardroom and main office measures 6m long and approximately 3.5m wide with a large 1,200×2,400cm window.
A foyer and seven offices, each approximately 3×3.5m, are separated by a 12m long, 2.5m wide hallway and the building’s two bathrooms were fitted with toilets and hand basins, using R10 sheet vinyl for doors and walls for ease of cleaning, complemented by a vinyl floor waste. The kitchen brings ample bench space, a breakfast bar, Polytec joinery, soft-close hardware and ZIP hot and cold filtration system. An additional kitchenette utilised dead space at the end of the hallway.
The durable roof structure consists of five metal A-frame trusses spanning 9.5m wide, providing strong support for the roof while a galvanized steel staircase features custom stairs and handrails and is fully covered by the roof.
The Colorbond roof is equipped with gutters and downpipes for efficient water management, benefitting areas where water is a precious resource. With efficient climate control and utilities, the build offers three large external AC units that supply cool air to the 16 head units throughout the interior. The utilities, including plumbing services and the electrical switchboard, are neatly located at the back of the building for easy access and a clean appearance.
