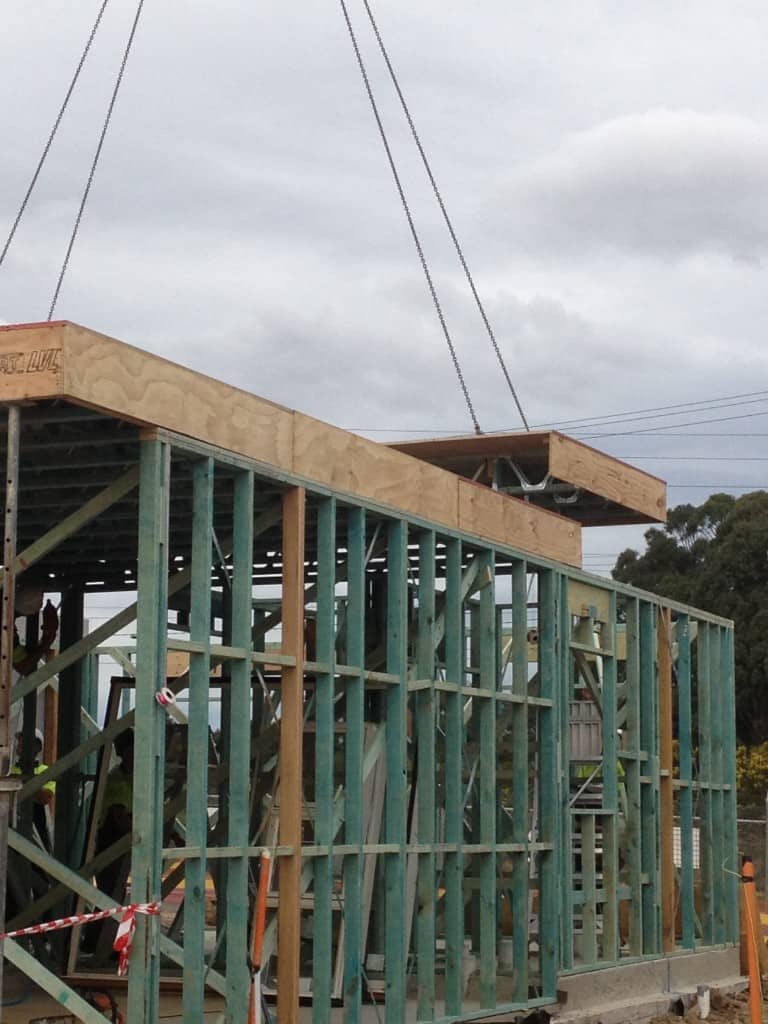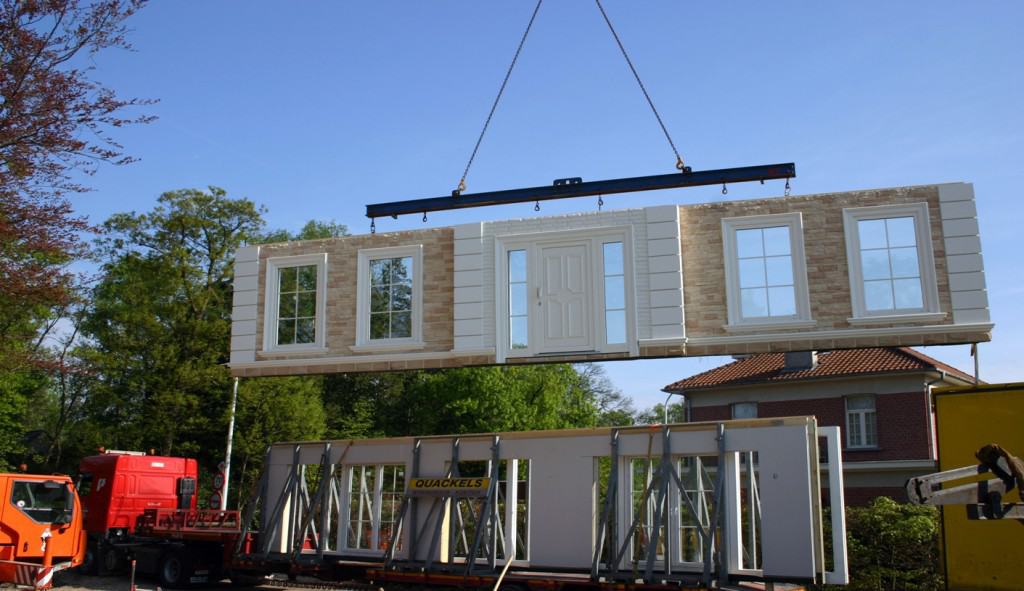Timber panel construction update
Following the world-first construction of the Forte building in Melbourne, the use of prefabricated timber as a core building material in medium and high density residential buildings continues to increase.
As we have previously reported in Building Connection, major developers and builders in Melbourne are breaking new ground in the construction of medium and high density residential buildings up to five and 10 storeys high, using timber as the main building material instead of steel and concrete.
These building developments have changed the landscape for future construction by saving many weeks in the time to complete the project, which reduces on-site building costs and also lowers the development costs.
The shift to using prefabricated timber panel construction systems is a response to increasing demand for medium-density housing in our major cities, which is essential if our population is to continue growing and remain sustainable.
Furthermore, timber panel systems provide significant opportunities to move beyond the current levels of building site productivity, health and safety, speed of construction and build quality.
In Europe and North America, timber prefabrication and panelised construction has been used for many years and is highly advanced in the efficient delivery of residential dwellings and multi-storey high performance buildings.
They are now using prefabricated wood systems as the preferred material for buildings, and in Australia we have started to follow the trend with the construction of Forte by developer Lend Lease in Melbourne’s Docklands last year.
Rising to 10 levels, it is the tallest timber high rise apartment building in the world and also the first Five Star Green Star residential building in the country. Yet another accolade is the fact that it is the first building in Australia to use Cross Laminated Timber (CLT).

CLT is a relatively new product and is often described as ‘jumbo plywood’, as cross-laminating layers of timber improves the structural properties by distributing the along-the-grain strength of wood in both directions. This means that CLT panels can be used to form complete floors, walls and roofs.
The most common timber building system currently being used for dwellings in Australia is timber pre-fabricated trusses and frames. However, quickly emerging are complete floor cassettes and panellised walls that are prefabricated and installed onsite.
Major developer Australand is now leading the charge with their extensive medium rise multi-residential project in Melbourne’s inner suburb of Parkville. The latest stages use prefabricated timber walls and roof, with complete cassette timber floors craned into place for installation.
The buildings are five storeys high and built in prefabricated timber using the Tilling SmartFloor cassette system, which significantly reduces the onsite construction times with an installation rate of some 800m² per working day, resulting in an amazing four levels constructed in six weeks.
“The Australand Parkville project is a testament to the advantages of prefabricated timber systems and how all segments of the industry can work together to successfully deliver a large scale residential project with one of the biggest developers in the country,” Tilling SmartStruct commercial development manager Rob De Brincat says.
“SmartFloor is a lightweight prefabricated floor cassette system that is a fast and safe method of structural floor erection that results in a significant reduction in construction programming, and in turn development costs.
“The SmartFloor cassette system has the same spanning capabilities of reinforced concrete but at a much lighter construction weight, which allows the cassettes to be installed using mobile cranes resulting in substantial savings in both the erection process and skilled labour costs.
“Not only are we providing a new and exciting product for the Australian market, but we have set up a support structure in the SmartStruct system to develop a timber solution for virtually any building type and to provide help and advice in every aspect from concept to construction.”
Also emerging with a floor cassette system is connector and software company Pryda Australia. Its design uses floor trusses that can be produced by timber truss and frame fabricators.

“This provides our fabricator’s builder customers with an opportunity to achieve additional time saving benefits,” Pryda Australia business development manager Ella Bennett explains.
“The cassette floor system can be fully detailed and engineered to suit the specific project and, using Pryda Span or Long Reach trusses, greater spans can be achieved without compromising on performance or access for services.
“Through recent trials conducted we have understood the significant time-saving potential that can be gained through installing a complete floor system in this way compared to traditional methods.”
Mark your diary
This emerging revolution in construction will be extensively discussed at the Frame Australia 2014 conference and exhibition at Park Hyatt Melbourne on May 19, titled Prefab Timber and Engineered Wood in Building Construction. The speaker program includes presentations by Australand, Tilling SmartStruct and Pryda Australia, along with exhibition displays.
The one-day conference will attract many builder delegates, with one session titled “Residential building with timber panels to lower costs” which includes presentations on panelised timber building projects.
A presentation by Andrew Dunn of WoodSolutions describes a study of four buildings which were subjected to rigorous scrutiny by cost planners for a cost comparison between traditional building design and materials, against state-of-the-art timber buildings.
The outcomes show that timber systems are competitive. The presentation will highlight where cost differences occur and the benefits timber has over traditional methods, guiding the way for the future in timber panel construction for housing and multi-residential developments.
The Frame Australia event will create a national gathering of delegates from timber and engineered wood products, and from building design and construction.
The exhibition display area within the conference is a major highlight with new and emerging technologies in timber panel construction systems, engineered wood products, automated manufacturing equipment, design and construction software.
For more information on Frame Australia, visit: www.frameaustralia.com or contact conference director Kevin Ezard at kevin@frameaustralia.com.
