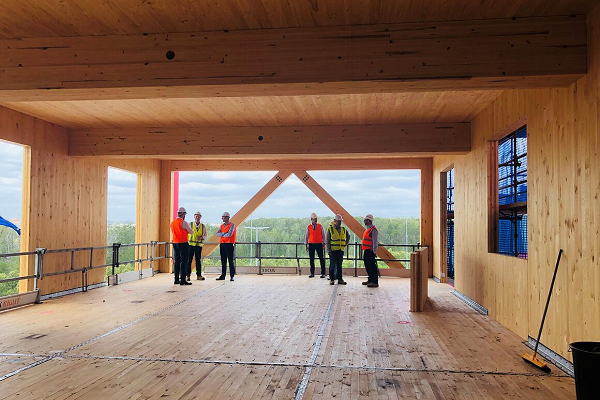Mass engineered timber building tops out in Brisbane

A five-storey mass engineered timber building, the NIOA facility extension in the Brisbane Airport precinct, has been constructed in Queensland with the final prefabricated glue laminated timber beams and cross laminated timber panels are craned into position.
“We forecast the structure to take 36 days for completion, but we are on track to be complete in just 26 days in total,” Besix Watpac and site manager Ben Rowlands says.
“Part of the construction brief from the client was to ensure we do not hinder the day to day operations of the busy NIOA facility so the quicker we can construct and cleaner we can keep the site, the better.
“Using all prefabricated engineered timber for the structure means we have minimal waste on site, less trades on site, faster, quieter construction and a far cleaner site than what we see with a traditional construction project.”
He adds that the team spent more time reviewing the shop drawings and preparation for construction to minimise disruption throughout the build.
Kirk Studio project architect Dr Andrew Magub says the building is a new typology, column free space to enhance the experience for those working within it once completed: “We’re anticipating from the research we’ve seen that this timber building will produce a better work environment than a traditional office environment.”
While the load bearing ground floor is made of traditional concrete, the four storey walls, floors, roof, stairwell and lift shaft are all cross laminated timber supplied by XLam, while the columns and bracing are all glue laminated timber supplied by Hyne Timber.
The timber is all Australian grown and certified plantation pine.
The new offices are expected to be completed in April 2021
