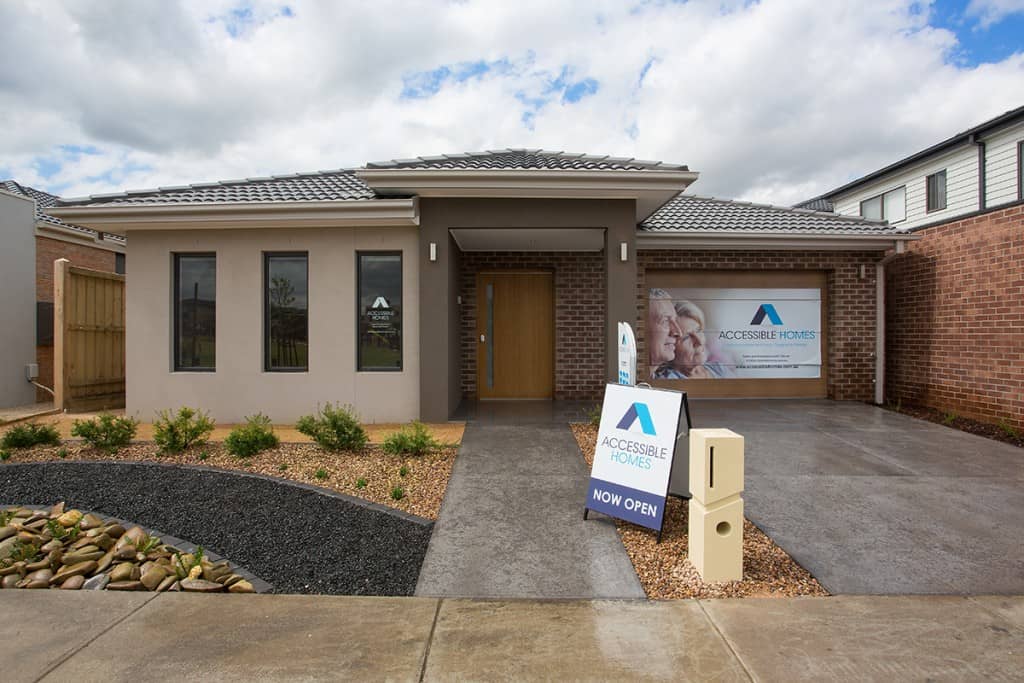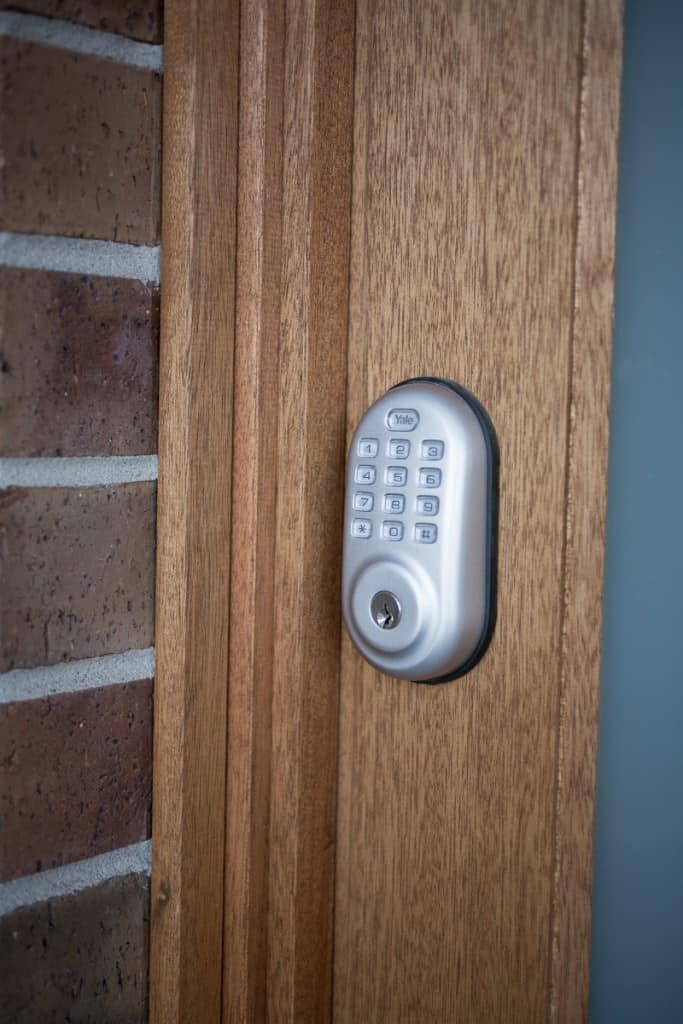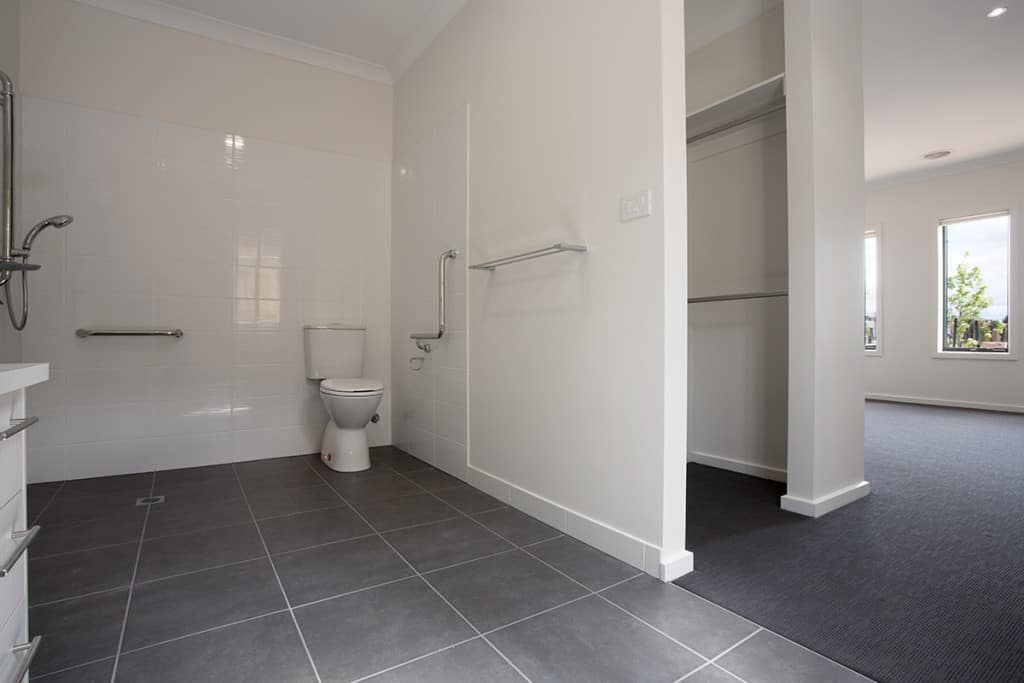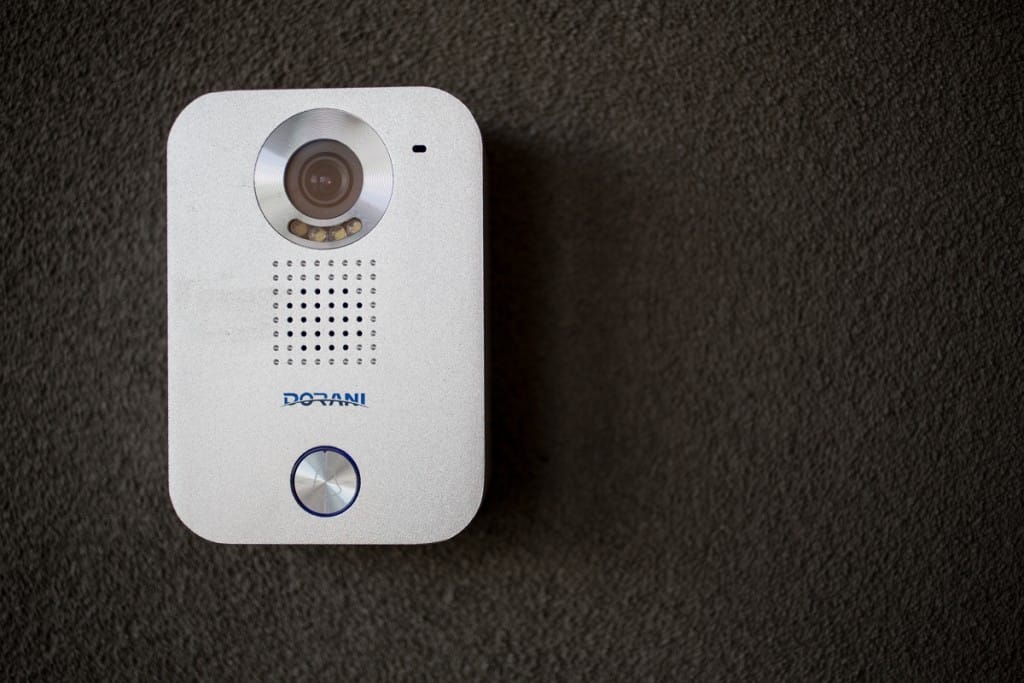Access all areas
Not too long ago, Australia was dealing with the issue of a growing population of dependent children needing to be fed, educated and sheltered. Australia is now on the verge of dealing with an ageing population crisis which comes with its own challenges, one of which hugely impacts the construction industry. Joe Young reports.
Stewart Johnson has been working in property construction for decades and during this time something became increasingly apparent to him.
He saw many people struggling with daily tasks around their homes due to mobility limitations.
“I have ageing neighbours, elderly parents, one of whom recently had a hip replaced and I’ve spent periods of time in a wheelchair myself after several motor vehicle accidents,” Stewart says.
He saw that most house designs did not properly cater for people with disabilities and says he couldn’t fathom why there were no companies designing and constructing accessible homes already.
Around two years ago he decided to start a design company called Accessible Homes to specifically design homes to cater for people with mobility issues.

Last year, the company opened Victoria’s first ever display home designed for people with a lack of mobility in Mickleham.
According to the Australian Bureau of Statistics, almost 45% of the population is projected to be over 65 by 2024, compared with 37% in 2014 so Stewart is expecting demand to rise.Stewart believes many of the requirements for accessible homes could be achieved simply by having good general building practise for everyday homes.
Things like level access doorways.
“I often drive down a street and look at the front doors and think ‘there’s a step’, ‘there’s a step’. You’d be lucky to find 1 in 20 houses without a front step,” Stewart says.
Stewart labels it as a “cultural thing” as many of the properties are on flat land so it isn’t done to resolve gradient issues. As for flooding and water damage concerns, Stewart says there are relatively simple alternative ways to meet that design requirement.
Stewart says a small veranda and grill drainage system is installed in the front of the access level doorways so the veranda stops rain from getting to the front door and only if the rain comes in at a 45 degree angle, the drainage system is needed.
While a step is typically used to avoid water issues, Stewart hopes that if the industry adopts even floor access it will eventually become cheaper through economies of scale.
Level access at front doors is beneficial not only for the wheelchair bound, it’s handy when pushing a pram into a house or just for reducing trip hazards. Stewart believes it’s about changing industry attitudes for it to become a norm.

“The council didn’t want to give us a permit initially but they didn’t have a convincing reason; they just said it usually isn’t done.”
Easy access wide doors cause only marginal additional costs and are beneficial for the able-bodied as well, particularly in times of moving.
In terms of bathroom access features, the shower is step free, and there are additional hand rails which are attached to a reinforced wall.
An adjustable shower head allows harmonious living between the able-bodied and wheelchair bound allowing one person to sit in the shower and the other to stand.
Sink basins have wheelchair access but are also designed to be comfortable for the able-bodied. Achieving this particular requirement was a significant design challenge for Stewart and his team.
“Whether it is for a mirror or vanity height placement, meeting the design needs of someone who is wheelchair bound and someone over six feet tall can be a challenge so we spent a great deal of time finding the happy mid spots.”
The team is now looking into a new sink bench design that is height adjustable via a lever system. While most sinks use hard plumbing, this sink design uses flexible steel mesh hose plumbing.
Raised toilets are installed which are based on designs used in hospitals and nursing homes provide people with limited mobility more independence.

“For someone with a physical disability who is cognitively fine, a good home design enables them to become fully independent, and that is the biggest thing you can give them,” Stewart says.
“I met an 80 year old the other day who wants to keep his wheelchair bound wife out of a nursing home for as long as possible. With an accessible home he would be able to stay in his neighbourhood, be able to get his wife in and out of cars, and she could take her scooter down to the shops. It’s providing people with independence and extra time in their own home.”
The ability to do daily tasks around the house like ironing and cooking become easier with features such as a lift out ironing board, a low easy-to-use oven and a wheelchair accessible sink. All light switches, appliance controls and tap handles are chosen to be easily manipulated by someone with arthritis, limited hand mobility or low strength.
“The beauty of these design features is that the homes can still be successfully sold-on in the market,” Stewart says.
“Quite often people only live in them for only 10 years and move on for different reasons but my vision is long term.”
There is a level of personalisation that goes into these homes as disability can come in the form of eyesight loss, hearing loss, loss of certain movements in the hands and so on, so the idea is to create a good general design basis for a very accessible home that can then easily be personalised for specific needs.
“I think the biggest need in this market is greater access for the ageing population. That’s all the baby boomers moving into their 70s and 80s. So whether you have a disability or not, more often than not age is going to catch up with you but the house will suit anyone who has a disability.”
There are levels of technology that can be personalised in the home as well. Home automation systems can be installed and voice activated security cameras that recognise the person at the door and open it through face recognition.
Down the track Stewart would like to make communities of accessible homes where the whole community environment is easily wheelchair accessible. Then, not only home tasks, but daily tasks like going to the shops, become practically possible and straight forward.
He is looking into the idea of interconnected pod systems where a group of people that want to live around each other could build a community they collectively fund and support.
“Death and taxes are guaranteed and so is getting old. Some people are very mobile until the end of life, which is what we would all prefer but most people experience increasing loss of physical capacity and mobility,” Stewart says.
“I know what that’s like, I struggle a little with my legs and if I’m tired I do a bit of a shuffle and often trip over small cracks on the foot path; and just experiencing that makes you sympathise with people that have mobility challenges.”
Stewart aims to make homes that look like everyday homes, not nursing facilities and stresses that they are homes for all people and not just people with disabilities.
He believes people lacking mobility are simply highlighting the design benefits of accessible homes, because many of the features are also beneficial for able-bodied as well and this should be where the future of building designs progress.
Contact:
www.accessiblehomes.com.au
