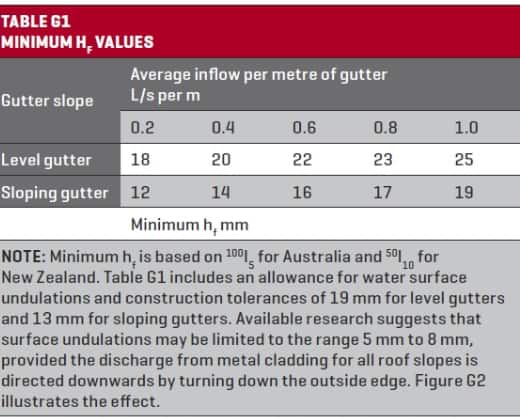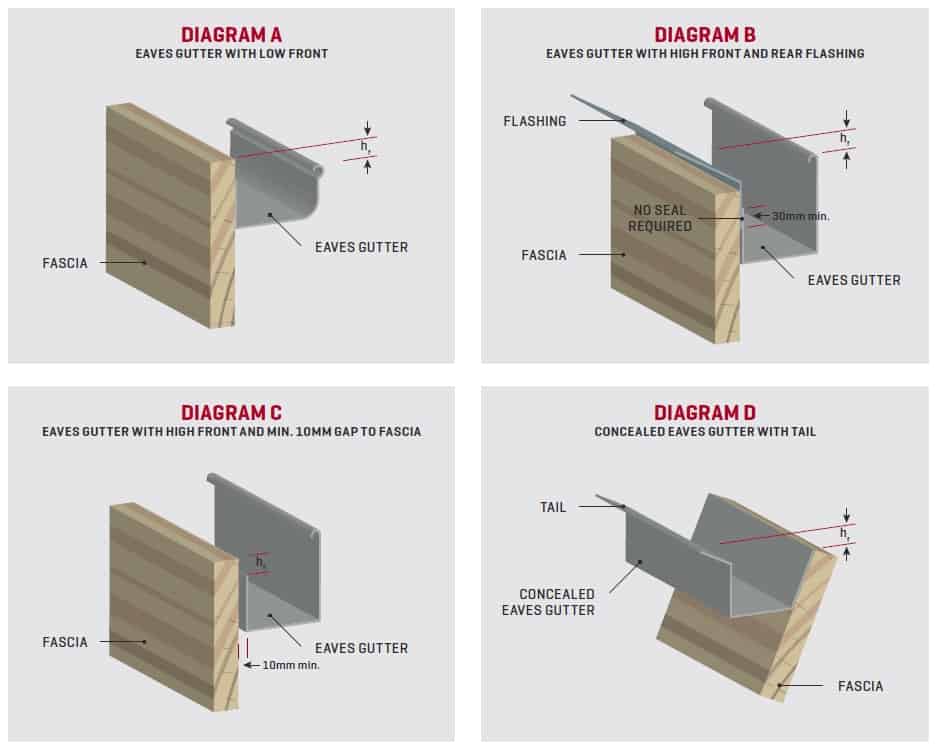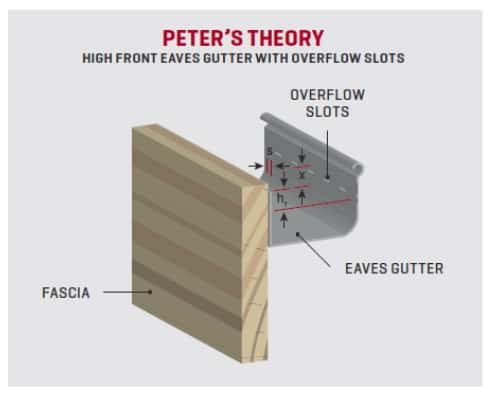Provision for overflow in external eaves gutters
With our changing weather patterns, we can expect to see more rain events that put our gutter systems to the test. But are we all reading from the same technical text book? Peter Coll of Interline roofing questions the current understanding of what is actually the right approach to this issue for domestic roof/gutter installers.
The design of external eaves gutters has not changed a lot over the past 150 years and, for the majority of the houses in Australia, they have functioned as intended.
I have personally been in this industry for over 20 years while my family have been in it for the better part of 40 years. Needless to say, we have installed external eaves gutters on thousands of houses and have always known that gutters must have provision for overflow. As you walk around any suburban street though, you will notice that most standard house gutters do not have provision for overflow. Why has this been allowed to happen in a regulated and supposedly well-educated industry?
After the release of AS2180 – 1986 Metal Rainwater goods – Selection and Installation we changed the design of our quad guttering to always run with overflow slots as stated in Section 2. Installation, 2.1.2 High-fronted eaves gutters. It states:
Where high-fronted eaves gutters are installed, care shall be taken to ensure that water will not flow back into the roof or building structure.
NOTE: Methods of preventing this backflow are as follows:
Provision of slots in the front of the guttering.
Provision of a lower level weir overflow at some point in the drainage system, e.g. rainhead.
Suitable design of flashing and fixing of guttering to the fascia board.
According to the Australian Bureau of Statistics, in the five year period from July 2009 and June 2014 806,245 houses were approved for construction. Let’s be more than fair and assume that only 70% had external eaves gutters – that’s 564,372 houses in a five year period that have been built in Australia. Little did anyone know that the ‘design’ of the external eaves gutter did not comply because AS2180 – 1986 was superseded by AS/NZS 3500.3.2: 1998, and then again by AS/NZS 3500.3: 2003 and now by the new AS/NZS 3500.3: 2015.
AS/NZS 3500.3: 2015 is so riddled with grey areas that it comes as no surprise that no one has picked this up as a compliance issue until now. In addition to this, here in my State there was the move from the industry dedicated regulator the Plumbing Industry Commission (PIC), to the all-encompassing Victorian Building Authority (VBA). As a consequence of that, it appears to have led to a replacement of experienced plumbers/inspectors, with ‘book smart’ people who had no previous exposure to building, let alone plumbing.
A colleague from another plumbing company contacted me over a month ago to ask if I had been pulled up under the new provision for overflow regulation. I mentioned that I had no idea what he was talking about. Then, coincidently at the time of writing, in July, I received a call from the VBA, telling me that our business had been picked out for a new snap audit directive which the VBA was now carrying out on plumbing companies. They asked us to supply them with details of 40 houses we had issued a certificate of compliance on.
As any roofing company is aware, this isn’t exactly easy as you have to sift through jobs and make sure you don’t send them to any double storey properties as they aren’t allowed to audit double storey houses in this State anymore.
This led me to ask, ‘what if every job completed was a double storey house?’ This isn’t a silly question when you think of the continual shrinkage of block sizes and double storey townhouses becoming the norm these days.
Of the 40 jobs they audited they issued one rectification notice for insufficient provision for overflow.
The notice for insufficient provision makes reference to AS3500.3.2003 Cl3.5.3. I am working from AS/NZS 3500.3: 2015 Overflow measures.

Note: Examples of overflow measures for eaves gutters are given in Appendix G.
This is the clause that the VBA referred to when they issued this rectification notice, thus it directs us to Appendix G.
Appendix G states the following and shown in G1 are the diagrams opposite:
APPENDIX G
EXAMPLES OF OVERFLOW MEASURES FOR EAVES GUTTERS
(Informative)
G 1 SCOPE
This Appendix sets out examples of overflow measures for eaves gutters (see Clause 3.5).
G 2 FULL LENGTH (CONTINUOUS) OVERFLOWS
Examples of acceptable full -length (continuous) overflows are as follows:
The front bead not less than the dimension hf· below the top of the fascia board as shown in Figure re G 1(a)-(weir flow over front of gutter).
The front bead not less than the dimension hf below the top edge of the back of the gutter-(weir flow over front of gutter).
Flashing as shown in Figure G 1 (b) with the top edge of the flashing not less than h r above the bead-(weir flow over front of gutter).

Combinations of Items (a), (b) or (c).
The top edge of the back of the gutter not less than hf below the top of the fascia board as shown in Figure G l (c)-(weir flow over back of gutter).
For concealed eaves gutters the top edge of the facia not less than hr below the top of the back of the gutter, or integral flashing (tail) with the top edge of the flashing not less than hr above the top of the facia as shown in Figure G 1 (d)-(weir flow over front of gutter).
The hf value shall be determined from Table G I where the average flow per metre is d determined from the total flow shown in Figure 3.5 divided by the length of the eaves gutter served by the catchment.
NOTE: Blockages can and do occur anywhere along an eaves gutter causing overtopping that would not be affected by an overflow device located at the outlet of an eaves gutter, e.g. rain head (see Figure 3.7(a)). The overflow dev ices given in Paragraph G2 are located along an eaves gutter so that any overtopping is un likely to cause monetary loss or property damage including damage to contents of a building. The A R ls for eaves gutters given in Table 3.1 assume the provision of appropriate overflow measures.
NOTE: As I understand it hf stands for freeboard and by my understanding, freeboard is the distance from a maximum waterline and the overflow ‘overtopping’ point.
G 3 SPECIFICALLY LOCATED OVERFLOWS
Examples of specifically located overflows are holes and weirs.

This table states in the title line, ‘holes and weirs’. This is the first real hint to an actual overflow but there is still no reference to sizing or positioning. It also makes reference to ‘level gutter’. Now I was taught at trade school that all gutters must be installed with fall and on the VBA Technical Solutions Sheet 0.04 it states the following:
Step 2: Select eaves gutter and gutter slope. The eaves gutter selected is quad spouting with an effective cross sectional area of 6125mm² installed with a slope of 1:500. It also refers to SAA/NZS 114: 1998 Appendix H
Above you will see the examples of ‘Provision for overflow’ shown in AS/NZS3500.3: 2015.
NOTE: None of the examples have overflow slots.
DIAGRAM a: Eaves gutter with low front
These gutters are still available but are rarely used because they expose the ends of the roofing material.
DIAGRAM B: Eaves gutter with high front and rear flashing
This is clearly designed by someone who has never installed a gutter in their life. Yes the rear flashing will stop overtopping but it effectively makes all common bracketry for eaves gutter useless.
DIAGRAM C: Eaves gutter with minimum 10mm gap to Fascia
This is an effective provision for overflow, it is an extreme level of overkill 12m x 10mm = 120,000mm2. Considering that a 100 x 50mm downpipe pop is 5000mm2 this provision gives you 24 times the required amount of overflow.
DIAGRAM D: Concealed eaves gutter with tail
Because this is an internal eaves gutter and can be formed from one piece of sheet metal, not only will it work but it will work well, but this type of install are one in a thousand these days.
This led me to ask the technical representative from the VBA the following questions:
Peter Coll: What is a level gutter?
VBA: I don’t know, as I understand all gutters must have fall!
Peter Coll: Can you please tell me what adequate provision for overflow in external eaves gutter is?
VBA response: That’s easy, Cl 3.5.3.
Peter Coll: Yes and that directs us to Appendix G and the only reference to overflow is the following: The top edge of the back of the gutter not less than hf below the top of the fascia board as shown in Figure G1 (c)-(weir flow over back of gutter), which is shown in diagram (c).
VBA response: Oh well how do you do that? That is going to look horrible isn’t it!
Peter Coll: Where is there reference to overflow slots?
VBA response: Oh they have taken that out?
Peter Coll: So again what is an adequate provision for overflow in an external eaves gutter?
VBA response: Well to tell you the truth, I don’t know.
This not only highlights a problem within the VBA but with the Building Professionals Board, QBCC, BCA and any other authoritative body around Australia – but it all starts with Standards Australia.
This is where I put my hand up and admit fault. I was a member of the WS-014-03 committee who was tasked with reviewing and amending HB39 and AS/NZS 3500.3: 2015, which you would have read about in the previous edition of this magazine. I apologise for not reviewing the whole standard and fighting to the end, for what I believe to be right.
The last thing I want is for people to have water backflow/overtopping back into their home and damaging property, or even worse, causing sickness. But let me make this very clear – my family has been working in the roofing industry for 40 years and after installing thousands of gutters we have never had a call back for overtopping.
I wanted to make sure we hadn’t just gotten lucky, so through my role as Vice-Chairman, I reached out to all of the members of the Residential Metal Roofing Industry Association of Victoria (RMRAIV) which represent over 60% of the Victorian gutter installs. As it turned out, none of the members had experienced a single case of overtopping. So why has this become an issue?

I suspect this has come into play as a result of an insurance company receiving a claim and passing all of the blame back on the plumber. I am fairly sure it has not happened to any of the companies I have contacted because of the fact they all use slotted gutter 90% of the time. I will try to prove my theory via my diagram above.
I have not studied every gutter on the market so I am basing my assumptions off the Interline Quad gutter and its measurements.
Distance from the overflow slots to the top of the back of the gutter hf is 10mm.
Each overflow slot is 2mm deep x 25mm long, providing 50mm2 of overflow each.
There are 9 overflow slots per metre. Given that the maximum distance between downpipes in domestic dwellings is 12m, we can assume the following: 9 x 12 = 108 slots. 108 x 50mm2 = 5400mm2 of overflow between downpipes.
Area marked on the diagram as (x) on a standard installation with spring clips is 10mm. When added with the hf, 10mm + 10mm = 20mm total. The minimum stated is hf 12mm in a sloping gutter.
Area marked on diagram as (s) is an ‘unsealed’ gap of 1mm on a standard installation and over 12m between downpipes which provides another 12000mm2 of overflow.
I cannot find anywhere in AS/NZS 3500.3: 2015 where it states the minimum size/provision for overflow in an external eaves gutter. I remember it being in there when I was an apprentice and it said something like ‘Provision for overflow must at least be equal to or greater than the outlet size.’ As is the case with 90% of standard domestic installations, downpipe outlet size is 100mm x 50mm pop with 5000mm2 of outlet size. Even if doubled you only have 10,000mm2 whereby the gutter allows for 17,400mm2.
I admit that I am a plumber and not a hydraulic engineer but I can only go on what is written in the regulations and the mathematics of quad gutter I have used in this case.
