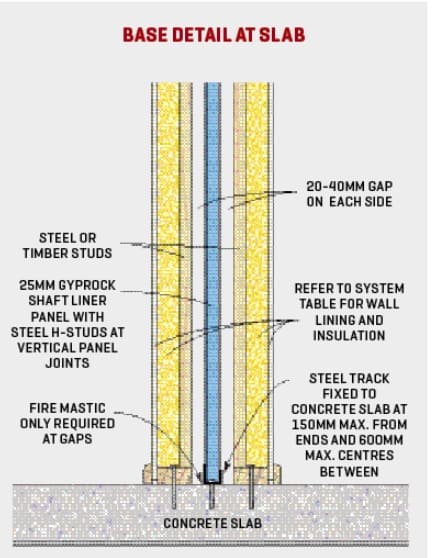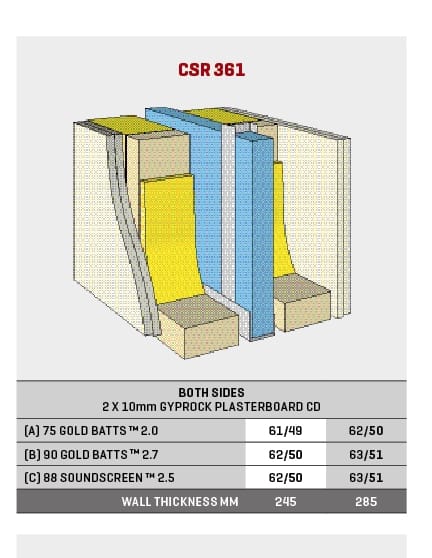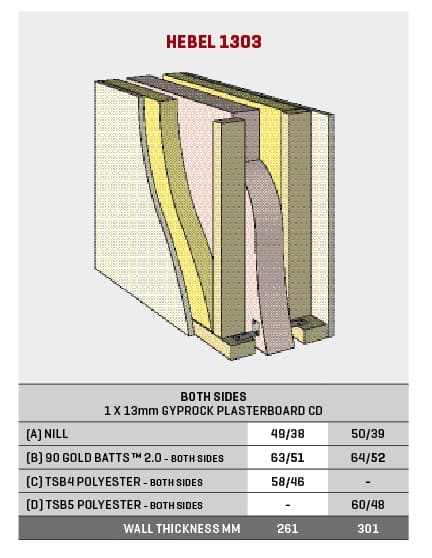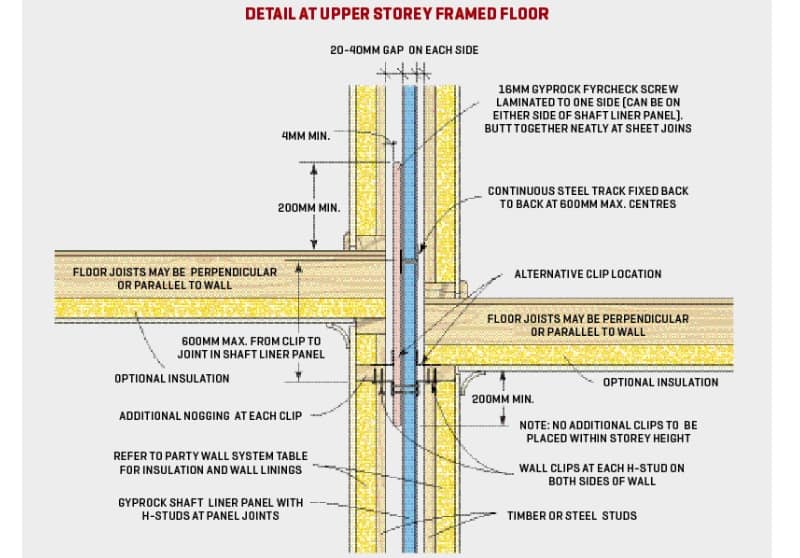Fire rated party walls: are you doing them right?
With multi-residential developments on the rise – and new proprietary fire rated party wall systems entering the market, it’s important for builders to understand what’s what. Angus Kell, National DesignLINK manager at CSR Lightweight Systems explains.
The increase in multi-residential development in Australia over the past decade, and the projected future growth in this sector places greater needs on developers, architects, building designers and builders to ensure that they’re selecting appropriate fire safety solutions. Critical to better fire safety in particular is the selection of a party wall solution that suits both the technical and design parameters of the project.
A poor selection for the party wall solution may lead to, at best, an unnecessarily expensive construction option or complex site rectification if the non-compliance is found before completion; and in the worst case, non-compliant and potentially quite dangerous construction.
To achieve best practice outcomes for compliant party wall systems, a balance of three key objectives is required. These include:
Design considerations – Ensuring that the chosen party wall system takes into account the varied design considerations relevant to the project. These may include the class of construction, the land title, and the style of the design.
Compliance – The need to comply with official requirements of legislation, or the demand of interested parties to the construction process.
Buildability – Which could be considered the process of integrating the ‘thinking’ and the ‘doing’ – or looking at a design from the perspective of those that will manufacture, install components and carry out the construction works.
The fire safety objective of party walls in Class 1 and 10a buildings is addressed in Volume 2 of the National Construction Code (NCC), and generally the requirements are to:
– safeguard the occupants from illness or injury by alerting them of a fire in the building so that they may safely evacuate, and
– avoid the spread of fire from one building to another.
For sole occupancy units in construction classes including Class 2 and 3 buildings, the fire safety objective of party walls (otherwise known as inter-tenancy walls) is addressed in Volume 1 of the NCC. The general requirements for these buildings are to:
– safeguard people from illness or injury due to a fire in a building,
– safeguard occupants from illness or injury while evacuating a building during a fire,
– facilitate the activities of emergency services personnel,
– avoid the spread of fire between buildings, and
– protect other property from physical damage caused by structural failure of a building as a result of fire.
In large scale buildings, meeting these requirements is assisted by dividing the building into compartments, which helps to ensure that occupants can be evacuated within an acceptable timeframe.
Sound insulation between dwellings is similarly covered within the NCC – in Volume 2 for Class 1 and 10a buildings, and Volume 1 for Class 2, 3, 4 and 9a buildings. The objectives are actually similar, in that walls separating dwellings must provide insulation against the transmission of airborne sound, sufficiently to prevent illness or loss of amenity for the occupants. For larger scale buildings, sound generated by plant and equipment also needs to be addressed to make sure there’s no additional loss of amenity.
It’s common experience that small scale projects are often less prepared in consideration of these objectives. That’s often down to the inadequate prior consultation to develop a fire safety concept, but more often it’s due to planning changes imposed by local authorities during the development application (DA) process, without consideration for fire safety.
In larger projects, the scale and complexity of the fire safety solution, as well as the need for consistency in detailing throughout the design and construction of the building, combined with the lack of understanding across the trades is often the culprit when it comes to non-compliance. A better understanding of the need for fire safety in general and methods to achieve compliance is certainly required.

Design considerations
Integration of fire safety – including the party wall systems – at the early design stages is critical to ensuring both adequate fire protection for the building’s occupants, and ensuring that the required design outcomes are achieved.
The first issue for consideration is the influence the property title has over the method of fire protection. Whether the development is subdivided under Torrens Title or Strata Title will influence the definition of the property boundary under the NCC, and in turn that may have an effect on the fire protection required for external walls.
For example, where adjoining townhouses (Class 1a) are built under Torrens Title with the currently popular skillion roof design. This involves a single roof falling across the whole property with an overhang each side – and is likely not to comply with the NCC, as it requires a building to be built wholly within its boundaries. If a similar design is built under Strata Title though, the party wall is not determined to be the boundary – but it will still require a fire safety solution.
Some of the most complex solutions are required to comply with the simplest requirements – including, for example, how to respond to eaves overhangs which are common to more than one dwelling, and the requirement to provide separation within the eaves space with non-combustible vertical lining. The successful implementation of this requirement requires the separation of roof framing to ensure that should one dwelling collapse due to fire, it won’t affect the neighbouring dwelling.
There are a number of commonly available party wall systems which provide compliant party walls in accordance with the NCC. These include:
– masonry walls of either brickwork or blockwork with a minimum thickness of 90mm as defined under the Deemed-to-Satisfy (DTS) Provisions of the NCC,
– proprietary masonry walls systems assessed by a Registered Testing Authority (RTA) to meet the DTS Provisions of the NCC,
– proprietary lightweight walls systems assessed by a Registered Testing Authority (RTA) to meet the DTS Provisions of the NCC.
As the construction industry is steadily seeking to reduce the number of trades on construction sites, lightweight wall solutions are becoming more de rigueur than traditional masonry systems.
Commonly available lightweight party walls systems include:
– double stud timber framing with fire rated plasterboard on the internal linings,
– double stud timber or steel framing with an inner fire rated Shaftliner with non-fire rated internal linings,
– staged wall solutions which allow progressive construction of attached dwellings by offering initial protection of the – – external wall from the outside only, which then, when built side-by-side, provide a compliant party wall system.
Lightweight wall options are proprietary solutions and require compliance with the installation requirements of the manufacturer. Where necessary, consultation with the manufacturer is highly recommended at the design stage.


Compliance with codes and Standards
Compliance with the NCC and the Australian Standards referenced within the NCC is absolutely mandatory. There are three paths to compliance:
– meeting the Performance Requirements by complying with the Deemed-to-Satisfy Provisions
– formulating an Alternative Solution by meeting the Objectives and Functional Statements within the required clauses of the NCC, or
– a combination of the two paths.
Party wall construction typically requires compliance with three Standards. These include:
– Fire Resistance Levels (FRL),
– achieving adequate acoustic separation, and where required
– maintaining discontinuous construction.
For Class 1 and 10 buildings, the key technical requirements under the Deemed-to-Satisfy Provisions within Volume 2 of the NCC are:
the need to maintain a 20mm minimum cavity to achieve discontinuous construction between a bathroom, sanitary compartment, laundry or kitchen and a habitable room (other than a kitchen) in accordance with Table 3.8.6.1 of the NCC,
achieving an acoustic resistance of Rw+Ctr 50 between dwellings and a Rw+Ctr of between 25 and 40 for a duct, soil waste, water supply pipe or storm water pipe that passes through a separating wall in accordance with Table 3.8.6.1 of the NCC, and
achieving a FRL of 60/60/60 (from both sides) for Separating Walls which commence at the footings or ground slab and extend to the underside of a non-combustible roof, or not less that 450mm above a combustible roof covering.
External walls which are less than 900mm from an allotment boundary, other than the boundary adjoining a road or other public space, or 1.8m from another building on the same allotment are required to have an FRL of not less than 60/60/60 when tested from the outside in accordance with Clause 3.7.1.5 of the NCC.
For Class 2 and 3 buildings the key technical requirements under the Deemed-to-Satisfy Provisions within Volume 1 of the NCC are:
– the need to maintain a 20mm minimum cavity to achieve discontinuous construction if it separates a bathroom, sanitary compartment, laundry or kitchen in one sole-occupancy unit from a habitable room (other than a kitchen) in an adjoining unit; or a sole-occupancy unit from a plant room or lift shaft in accordance with Clause F5.5(a) of the NCC,
– achieving an acoustic resistance of Rw+Ctr 50, if it separates sole occupancy units; and have an Rw 50, if it separates a sole occupancy unit from a plant room, lift shaft, stairway, public corridor, public lobby or the like, or parts of a building with a different classification in accordance with Clause F5.5(a) of the NCC,
– achieving a FRL of -/60/60 for non load bearing walls and 90/90/90 for load bearing walls (from both sides) between or bounding sole occupancy units in accordance with Specification C1.1 of the NCC.
External walls of Class 2 and 3 buildings may be required to have an FRL when tested from the outside, depending on the proximity of a fire source in accordance with Specification C1.1 of the NCC.
In Torrens Title developments, consideration may be required to implement a legal covenant on the party wall, placing limitations or restrictions on the allowable use of the party wall to maintain the performance of the wall system. In Strata Title developments the party wall part of the Strata is managed by the Strata Manager and limitations are typically in place to limit modification of the wall.
The ongoing use of the building may also affect compliance, as the maintenance of the FRL for the party wall is critical to ensure that occupants are protected if there’s a fire. The simple case of a home owner adding power outlets, or fixing a flat screen television to a party wall may breach the fire resistance of the party wall.

Ensuring buildability
The scale of the project (along with the preferred construction system) has a significant influence on the ‘buildability’ of the project, in the following ways:
– Lightweight steel framed structures are typically limited to Class 1a buildings where each dwelling is separated by a fire rated wall.
– Lightweight timber framed structures are typically limited to three storey constructions, and may require a combined consideration of the ‘char effect’ of the timber and protection from fire rated plasterboard to achieve adequate fire safety for both walls and ceilings.
– Medium rise timber structures built using newer technologies (including Cross Laminated Timber (CLT)) are possible, but require that a solution to fire safety be formulated as an Alternative Solution under the NCC.
– Medium to high rise masonry structures offer the opportunity for fit-out in lightweight steel framed and fire rated plasterboard lined walls between floor slabs.
– Careful consideration is required at the roof level of major projects where the preferred structural solution is heavy gauge structural steel, as unprotected structural steel framing penetrating a fire wall reduces its fire performance.
More recently, the industry has had to adapt to conditions imposed by lenders on the finance offered to those seeking it for off-the-plan purchases. These conditions require the separation of dwellings which were historically ‘attached’. The implication is that if the construction of one dwelling should be delayed, the adjacent dwelling will:
– comply with the NCC for zero-lot construction, in that it’s fire rated from outside only,
– while exposed, protect the constructed dwelling from exposure to weather.
When combined, the ‘external walls’ of zero lot construction must revert back so that they comply with the technical requirements of the NCC for party walls.
‘Zero lot’ construction refers to the situation you get when a building is built up against a boundary, and is therefore required to have an FRL to protect the building from neighbouring building fires.
In many cases, buildings are built up to an existing building and can’t be constructed from outside of the building envelope. In these cases, analysis of the ‘buildability’ of the project may require a tilt-up style modular construction process, which can be built in components, either on-site or off-site in a factory, delivered to the site and lifted into position.
Maintaining the FRL of the wall system is critical, and will require processes which have been reviewed in a Fire Assessment prepared by an RTA.
Small scale projects – which often have reduced financial capacity – often lack input from specialised fire and acoustic consultants, and are frequently those where issues surrounding compliance with party wall requirements arise.
In some circumstances, these problems are the result of planning decisions that have led to amended designs with unresolved construction methods. Where these issues can’t be resolved with proprietary solutions, they will require input from a fire engineer to consider whether an Alternative Solution is available.
For further information on suitable party wall construction solutions or for assistance in achieving compliant fire and acoustic solutions using Gyprock plasterboards, contact CSR DesignLINK.
