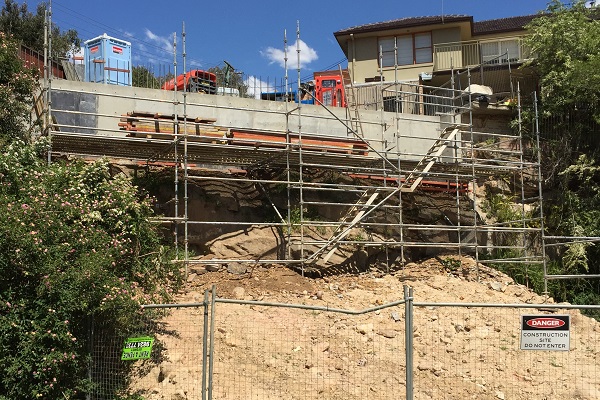Three common considerations when building on sloping or elevated building sites

With thousands of communities across Australia situated in areas with hills, slopes and embankments, home hunters relish the idea of living in a home taking in stunning views and natural light.
However, according to Mainmark business development manager James O’Grady, the ‘house on the hill’ dream raises significant geotechnical challenges that builders and engineers must fully consider before a new build or renovation takes place.
As a ground engineering specialist, Mainmark has seen many examples of challenging building sites where construction methods and materials have failed to consider a sloped site’s ground conditions. Without proper planning, sloped sites can cause trouble for homeowners down the track or can be regarded as impractical to build on from the start.
“We attended an elevated property in Parramatta, NSW, which was situated on a very steep slope adjacent to a public park, where construction and ground conditions had caused an elevated retaining wall to collapse,” James says.
“To keep the property’s foundation from sliding down into the park, Mainmark backfilled the retaining wall with a proprietary structural, lightweight, cementitious based solution.”
Despite the difficulty of building on steep slopes and cliffs, O’Grady commented it is not an impossible challenge for builders and engineers to overcome; the key is to identify the ground characteristics related to soil, slip and ground bearing capacity. Here are some common considerations when building on sloping or elevated building sites:
Degree of site slope
According to James, a major consideration before building on any slope is the degree of steepness.
“Understanding the severity of the gradient will inform a structure’s layout, such as ensuring vital aspects of the building are not placed under undue stress based on their positioning.
“The steepness of the slope will inform the necessary engineering requirements, site safety considerations, cut and fill work, and ground remediation solutions needed to ensure stable foundations and footings for the structure.”
Ground conditions
“Another key consideration when building on sloped sites is the soil type and ground profile beneath the ground’s surface,” he explains.
“The geotechnical properties beneath the surface of a sloped building site can range from hard rock and reactive clay to sandstone and more granular soils such as sand.
“The soil underneath a sloped site might also be loose and prone to shifting, which may cause ground movement. These conditions can impact the stability of a sloped site’s foundations.”
Prior to committing to costly construction processes, sites should undergo a geotechnical assessment to identify the ground’s properties, including bearing capacity (or strength) and identify the presence of any slip planes, as they can significantly impact the way a building is constructed or remediated.
“For example, loose sand that is prone to shifting can be stabilised and consolidated using ground engineering solutions such as Permeation Grouting, a solution which agglomerates sandy or loose soils into a cemented mass to support structures,” James says.
Environmental conditions
Depending on the site’s location, the environmental conditions may need to be addressed.
“If a sloped site is situated in an area prone to heavy rainfall, builders will need to consider overland flows, saturation of soils and drainage issues,” James says.
“It is vital to mitigate these issues by exploring solutions that will help stabilise a structure and prevent excess water or runoff from eroding the building’s foundation ground.”
James’ advice to ensure the ‘house on the hill’ dream is a safe and long-term reality is to incorporate these considerations as early as possible in the building process: “It is surprising how many projects run into trouble over time. Mainmark has spent years restoring residential and commercial buildings situated on sloping sites, and one of the biggest lessons we have learned is for builders to invest suitable time before construction to consider design, materials and approach in relation to the site conditions.”
