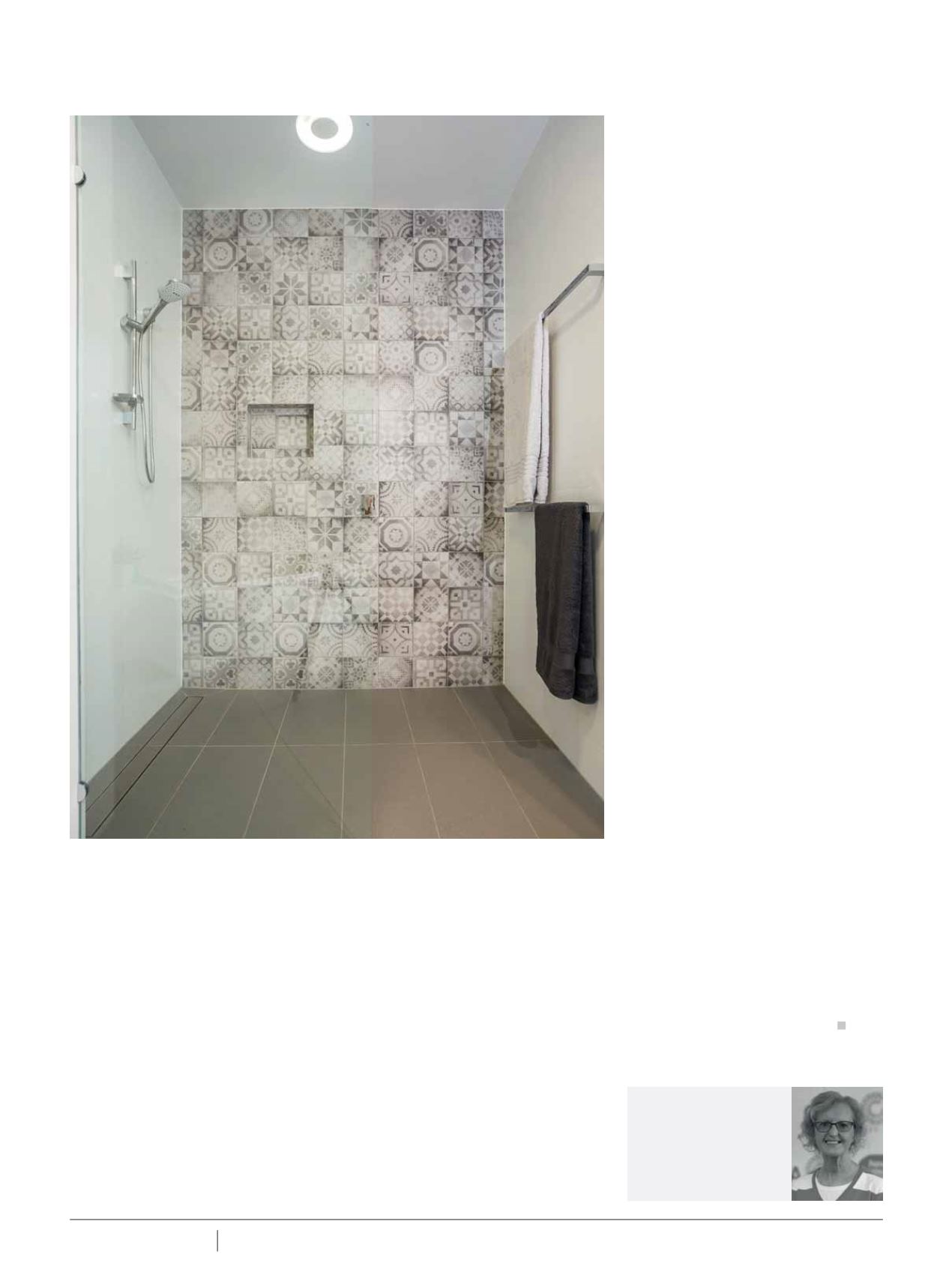

1 8
BUILDING CONNECTION Spring 2019
Many of the features in the Livable
Housing Design Guidelines are about the
structural aspects that are costly to
modify later on. This includes expanding
doorway and corridor widths and
remodelling bathrooms. Level entry
might be easy later on if there is only
one step into the dwelling, but it is so
much easier to make it level to start
with – and of course it is convenient for
everyone. Set downs in the slab to allow
for level entry to wet areas is another
consideration. There is a lot of cost in
relaying a floor to meet the level of wet
areas if it is needed later on.
The report has more detail about how
the Options Paper was devised, what
they wanted from it and lots of policy
matters. Issues such as: do we need
changes to housing standards, and if
so, how much; population statistics into
the future; socio-economic matters;
the right of people to visit family and
friends; the role of the planning system;
and rural and regional areas. Will there
be extra construction costs? How
can these costs be measured against
presumed additional construction
costs? Can most costs be designed
out? Due to the costs to the tax
payer of government funded home
modifications, should universal design
features also be included in major
renovations as well as new builds?
It is not clear from the report how
the costs and benefits will be weighed
or who will do the weighing. This will
be part of the preparation for the
regulatory impact statement.
If and when these features are
included in the NCC – the earliest will be
2022 – we won’t see a huge number of
universally designed homes right away.
But let’s say that industry had done
the job voluntarily using the Livable
Housing Design Guidelines starting
in 2010. By next year we would have
around 1.5 million new dwellings that
provide greater independence and
convenience for everyone. It will be slow,
but necessary progress.
The second half of the report goes
into detail about technical elements
such as drainage, termites and site
gradients. The features in the Livable
Housing Design Guidelines are being
applied in seniors living developments
and some larger housing developments.
That means most, if not all, design
issues have been resolved. If the
Livable Housing features are eventually
included in the NCC, it will provide
consistency for all home builders and
designers.
Behind the scenes, the Building
Designers Association Australia is
developing a course for its members on
the practicalities of universal design
in housing. The Australian Network for
Universal Housing Design and Ecolateral
are working with them on this. John
Moynihan, the author and presenter of
Green Smart training will present this
course in the second half of the year.
Will keep you updated.
Links to the ABCB documents
can be found online at
universaldesignaustralia.net.au.
Level entry in wet areas should be a consideration during the design process. It’s
much easier to do initially than it is if relaying a floor down the track.
UNIVERSAL DESIGN -
DR JANE BRINGOLF
Jane Bringolf is a
passionate advocate
for universal design and
promotes inclusive thinking
in all the things we humans
design, including private
housing.
















