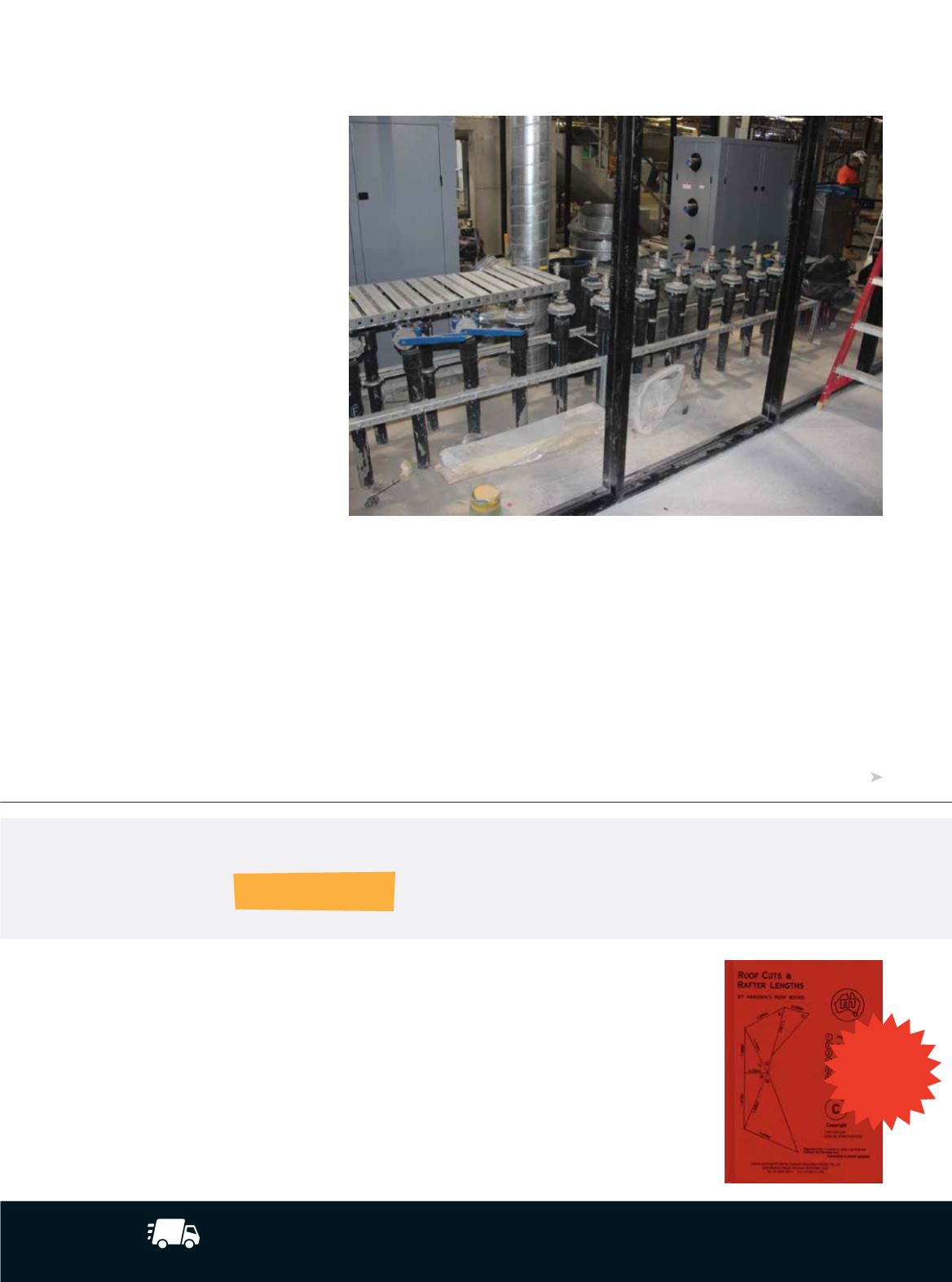
 www.buildingconnection.com.au
www.buildingconnection.com.au
2 3
is staying contemporary. But staying
contemporary, just to ensure you’re up
to date with ‘now’, is almost conceding
the lead,” explains Shayne.
“We’re constantly asking ourselves
how we can get in front because we need
to ensure our industry is always training
for the future. We’re investigating how
certain technologies will have an impact
on our industry while trying to pre-empt
how we can deliver training for careers
that don’t even exist yet.
“From the industry’s perspective,
we’re not going to be left high and
dry. We’re not leaving it to the likes of
government regulators to say, this is the
direction you need to take. A place like
this will be charting the direction,” says
Shayne.
While this is all conceptual at this
stage, it remains to be seen how the
Narre Warren site will capture those
visions; however, the industry needs
the capacity to deal with change in the
future. And that’s exactly what the PICAC
team see as the purpose of this building.
As per the two existing training
facilities, the Narre Warren site is not
being set up to compete with local
TAFE’s and other registered training
organisations, but rather exist to
complement them.
“This is the way of the future for
training in this country. It’s not just a
3-year component of an apprenticeship;
it’s about a relationship with the
industry’s training arm to make sure
career trajectory is taken as far as it can
go.”
And this is where the footprint of the
building promotes ongoing innovation. It
isn’t just a shed that’s been converted.
It’s a purpose-built facility. On top of
that, it’s Australia’s first net-zero energy
(NZE) education and research centre.
With climate change being a very real
thing, there is a challenge to architects,
designers and builders to produce
sustainable buildings.
Not one to back down from a
challenge, FMSA Architecture once
again collaborated with PICAC to
design an energy-efficient building that
maximises northern exposure to both
the ground and first floor.
The geothermal system combined with solar technology and an airtight structure
make this one of Australia’s most impressive buildings.
SEE ORDER FORM ON PAGE OR PHONE 1800 623 214
ORDER ONLINE @
WWW.TRADESTUFF.COM.AUTRADE
.COM.AUSTUFF
DELIVERED DIRECT TO YOUR DOOR
LITTLE RED ROOFING BOOK
Roof cuts and rafter lengths – Hancock’s 10th edition is a very popular, best selling book. With calculations,
diagrams and tables it will help you with plumb and side cuts for hip and rafter, down and side purlin cuts
and more. Calculations for roof frames, roof cuts and rafter lengths. This 88-page pocket size edition is in
metric, updating all the old calculations, and it is a very easy-to-use roofing guide which you can use with
complete confidence. This book will earn its keep.
$25.95 .......................................................................................................CODE 129
BEST
SELLER!
















